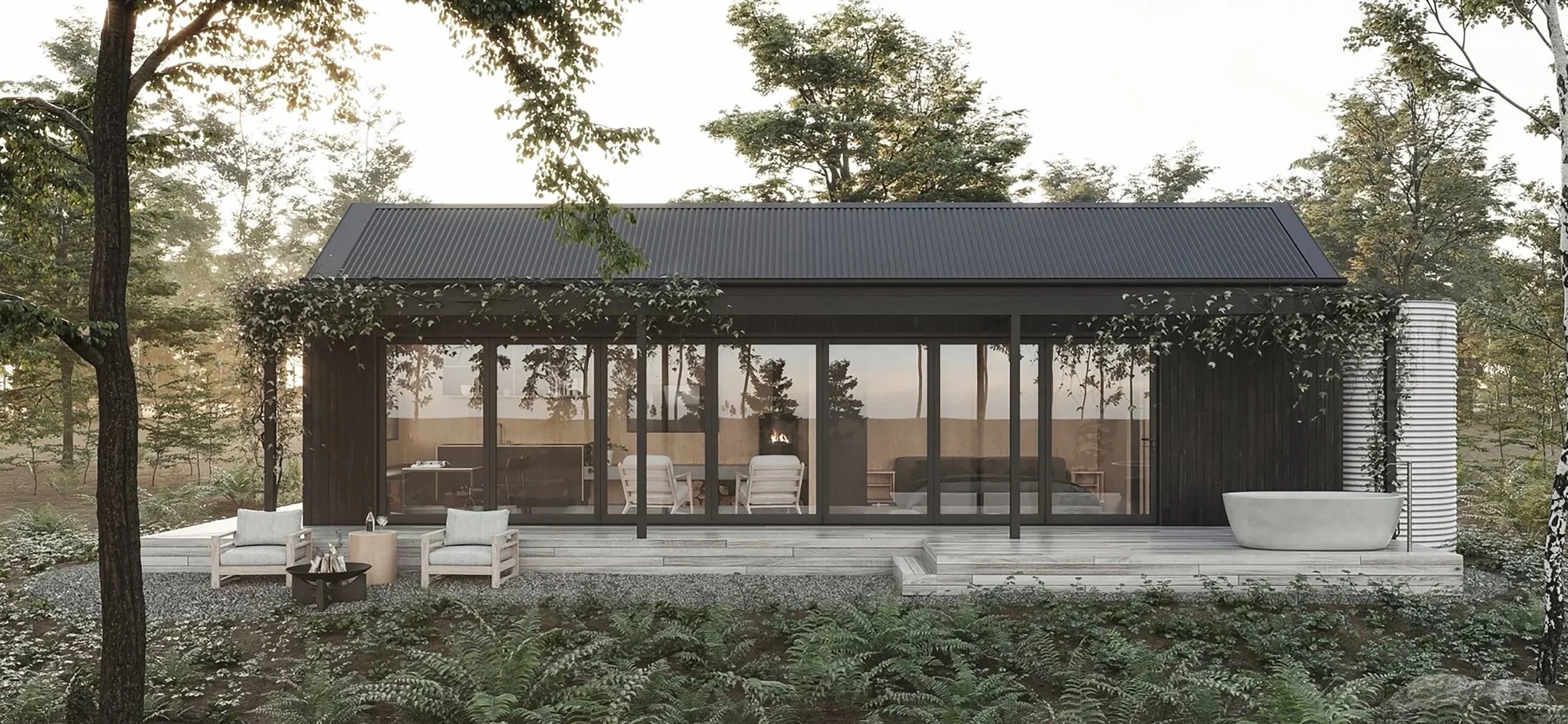
Eco-Cabin Range
Step into sustainable living with our Eco-Cabin Range—modular homes designed and customized around your vision.
The Hallbar
This modern abode with separate bedroom and ensuite got it's name from the Swedish word for 'sustainable'. Featuring an impressive gabled window, fireplace, water tanks, outdoor shower and an outdoor bath, this luxury cabin is also fully insulated and includes double glazed windows throughout.
Build Details
Build Duration
8-14 Weeks*
Pricing From
$295,000 inc gst
32.5m2 - Total Area
Build Size
01
Bedroom
01
Bathroom
01
Modules
-
EXTERIOR
Charred Australian hardwood cladding
Gable roof
Double glazed external windows and doors
Full length glass sliding doors with fly screens
NewTech sustainable decking
Outdoor stone bath
KITCHEN
Kitchen cabinetry in sustainable plywood
2-burner induction cooktop
Built in rangehood
Oven
600mm x 600mm tiled floor
Track lighting
INTERNAL
Sheer window coverings
3 Velux skylights in bedroom with blinds
Designer fixtures and fittings
Fireplace
Built in bench under TV
TV point
Ceiling fan in living area
OTHER
Outdoor shower with raw copper pipes
Bedroom joinery with robes
Track lighting in bedroom
Double vanity and sinks in bathroom
Full height tiling in shower
Smoke detectors as required
-
ADD
Extended Alfresco
Decking
Tile and Basin Upgrades
2-bedroom option for The Hallbar.
-
All delivery costs, council fees, and install/connection of services on site. Additionally, any site excavation or crane hire required is excluded from the price.
-
8-14 Weeks* Subject to work load.
All prices include GST. Prices are based on a standard skillion roof.
The Andas
The Andas, meaning 'breathe' in Swedish, truly is like a breath of fresh air. Boasting ample glazing allowing 360 degree views, what makes this design even more special, is the curved ceiling to maximise air flow and heat retention. Included is also an outdoor firetub and stylish features such as Italian tiles and timber frame exterior.
Build Details
Build Duration
8-14 Weeks*
Pricing From
$313,000 inc gst
32.5m² - Total Area
Build Size
01
Bedroom
01
Bathroom
01
Modules
-
EXTERIOR
Exterior cladding with Austral brick
Curved Colorbond ceiling
Double glazed external windows
Full height timber glass sliding doors
NewTech sustainable decking
Outdoor Firetub
KITCHEN
Kitchen cabinetry
2-burner induction cooktop
Built in downward ducted rangehood
Oven
Island bench
Downlights
INTERNAL
Window coverings
Downlights throughout
Designer fixtures and fittings
Built in bench seat
Fireplace
TV point
Ceiling fans x 2
OTHER
Bedroom joinery
Full height tiling in shower
Washing machine space
Smoke detectors as required
-
ADD
Extended Alfresco
Decking
Tile and Basin Upgrades
-
All delivery costs, council fees, and install/connection of services on site. Additionally, any site excavation or crane hire required is excluded from the price.
-
8-14 Weeks* Subject to work load.
All prices include GST. Prices are based on a standard skillion roof.
[ ECO-CABIN RANGE ]